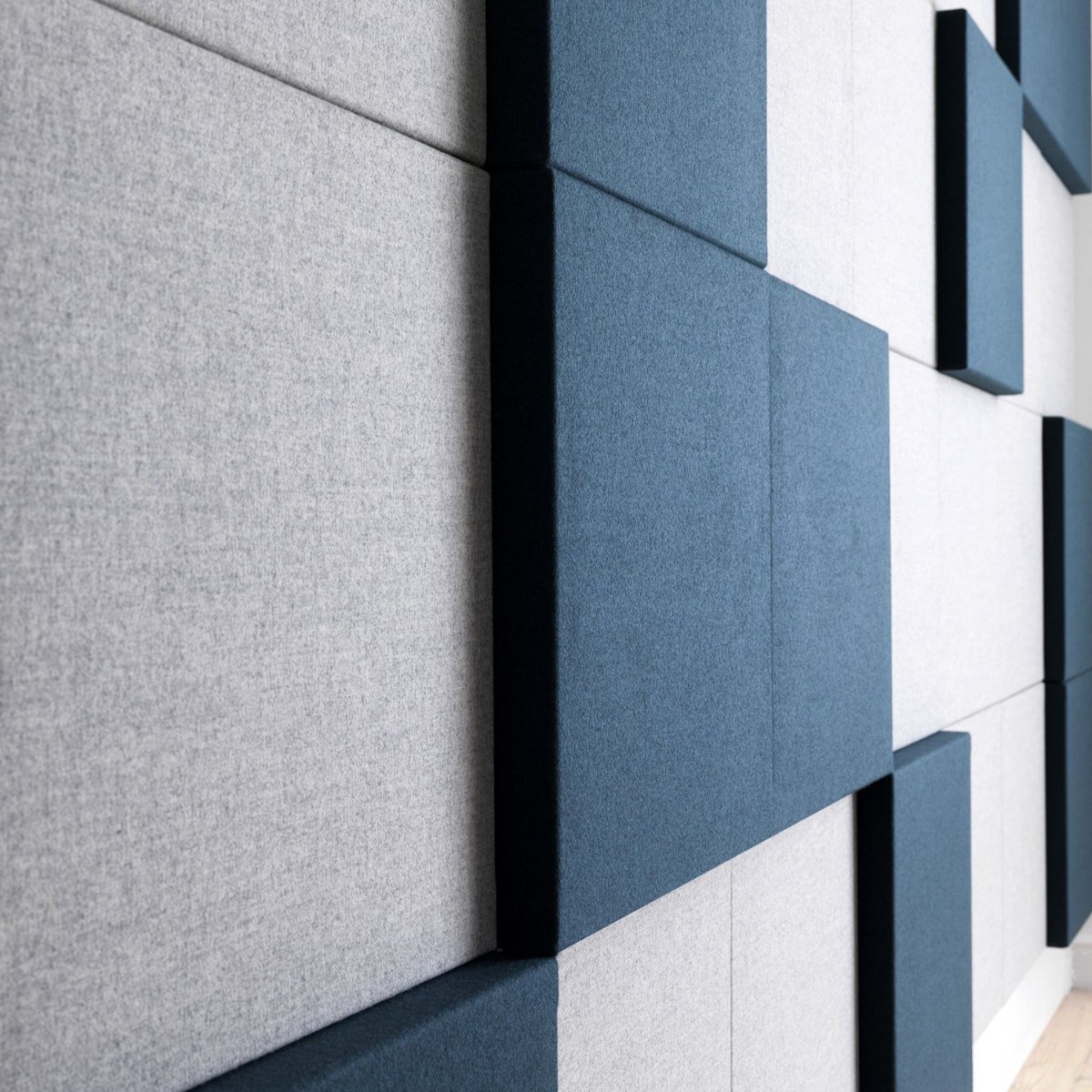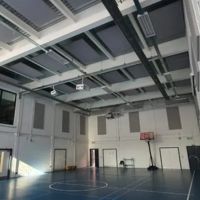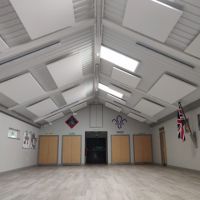
Open Plan Office Acoustics Guide
Whether you work in a small or large office, chances are it is open plan. Up to 75% of all offices in the UK are considered to be open plan. The problem is, they can be very detrimental to concentration, productivity and creativity. Noise levels can be uncomfortably high in these spaces with walls removed allowing sound to travel across work stations.
Open plan office acoustics are thus especially important to workplace performance. Without proper acoustic treatment, up to 69% of employees can be negatively impacted.
In 2021, new standards (BS ISO 22955:2021) were released providing technical guidance on achieving the best possible acoustic comfort in open plan offices. This involves using of a variety of acoustic products that should be considered when retrofitting or fitting a new open plan space. The guidelines will help those working in planning, design, construction and lay-out development of these spaces.
The Goal of Acoustic Treatment in Open Plan Offices
Limiting distracting sounds and disturbances between desks and work spaces is the main goal. Noise, specifically noise that doesn't relate at all to the tasks at hand is considered to be the most significant negative factor to distractions and reduced productivity in the workplace.
Room acoustic treatment will consist of:
1. Acoustic Ceiling Treatment
The ceiling is almost always the most important space to treat in almost any space. Specifically in an open plan office, the ceiling area is generally the largest surface area available to apply absorbing materials. Ceilings in offices are often high, open spaces with lots of hard surfaces. This results in sound propagating and pinging around in the ceiling for multiple seconds. This adds uncomfortable levels of disturbing noise to the office.
As the most important area, the standard recommends approximately 50-60% coverage of the ceiling with Class A absorbing panels to be installed. Suspended panels allow you to retain the existing air circulation and services within the building, and also tend to be the most effective solution. See examples below of some of our Class A ceiling panels, and shop here.
- Ecophon Solo Circle
- Scala Ceiling Panels
- SilentSpace Rafts
2. Acoustic Wall Treatment
Wall surfaces tend to make up a much smaller part of the available treatment surfaces in open plan offices. Acoustic wall treatments also tend to be very effective, especially when desks are directly facing walls, or in corners of offices. In these parts, speech and other sounds travel into the hard walls and reverberate back into the office. This makes placing wall treatments in these areas important to improving open plan office acoustics.
The standard gives a guide that wall coverings are to be installed at a minimum of 1.2m in height. Depending on the space, various products could be used. Class A, the highest absorption rating may not be required in all cases. Read our quick guide on how to install acoustic wall panels.
- Autex Cube
- Timber Acoustic Panels
- SilentSpace Wall Panels
3. Acoustic Floor Treatment
Floor treatments, while available, generally do not provide enough absorption to make a significant improvement to acoustics. The guidelines do not outline requirements for floor products in open plan offices, but certain acoustic interlayers can assist with mid to high frequency absorption. It can also benefit the overall acoustics by reduce impact noise from people walking through the office.
Want us to handle it?
We have over 10 years experience in the acoustics game, completing projects across the UK and Europe. Get in touch with us for a complete quote including installation or shop our supply only range on SONIO.
 Acoustic Wall Panels
Acoustic Wall Panels 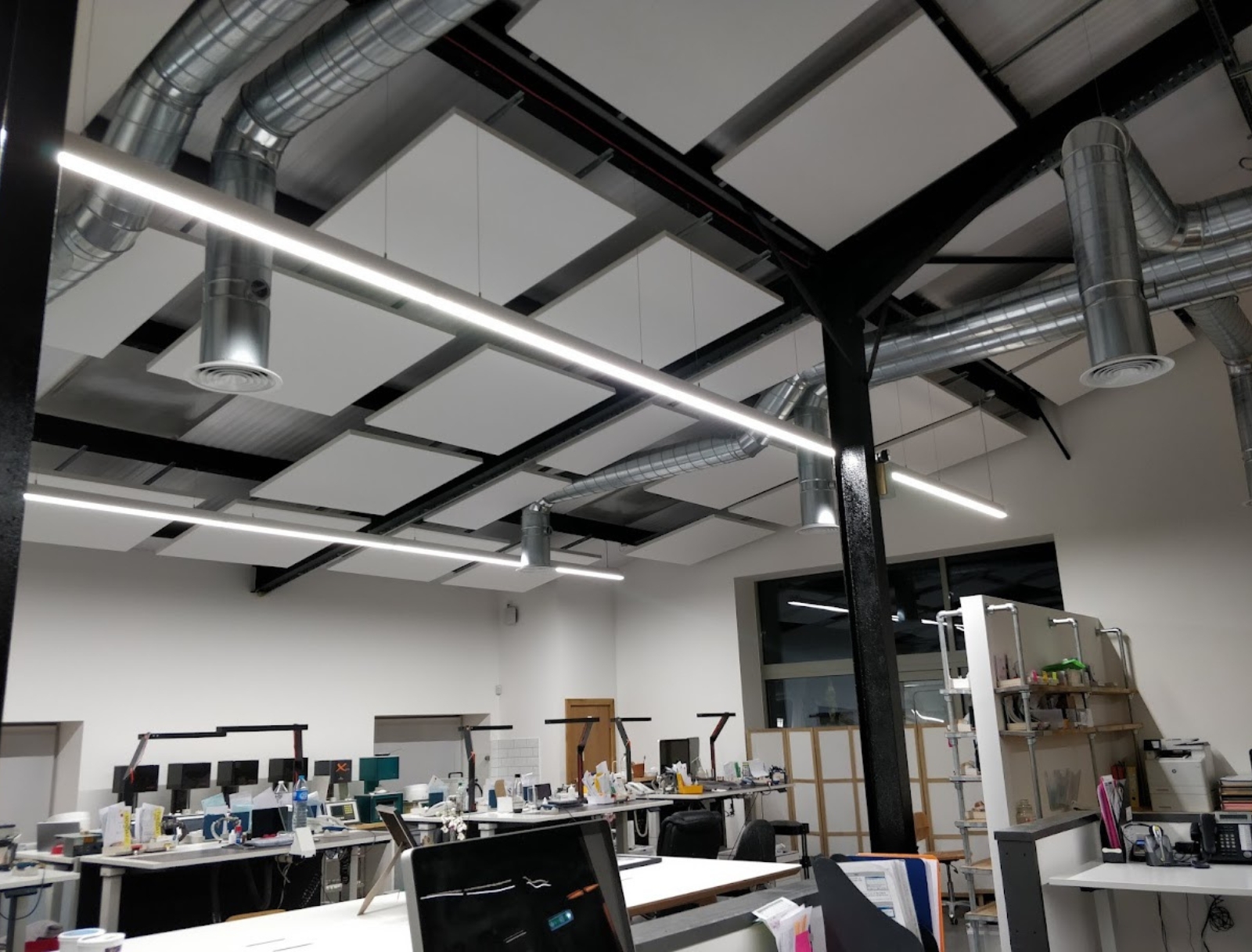 Acoustic Ceiling Panels
Acoustic Ceiling Panels 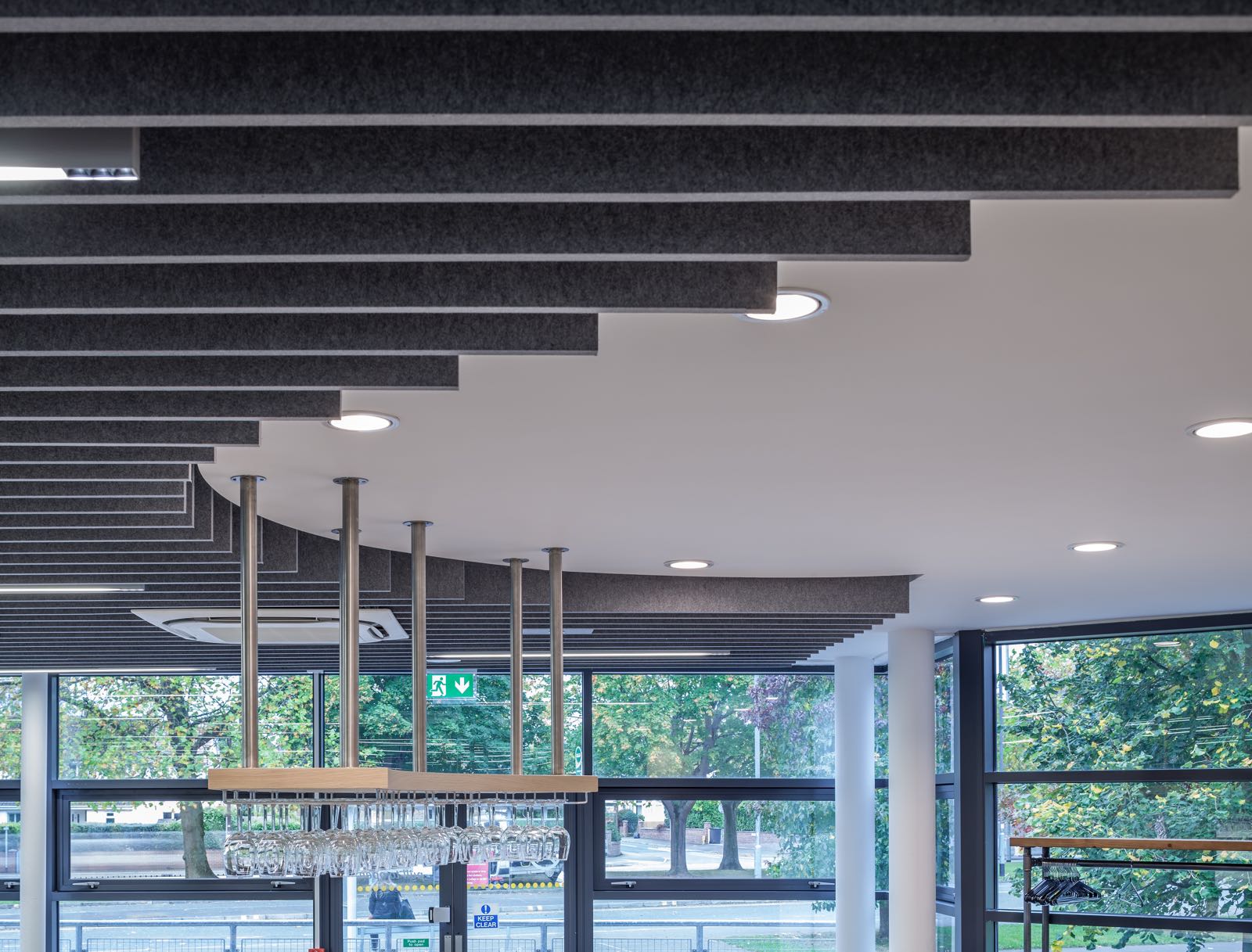 Acoustic Ceiling Baffles
Acoustic Ceiling Baffles  Acoustic Screens
Acoustic Screens  Acoustic Fabric
Acoustic Fabric 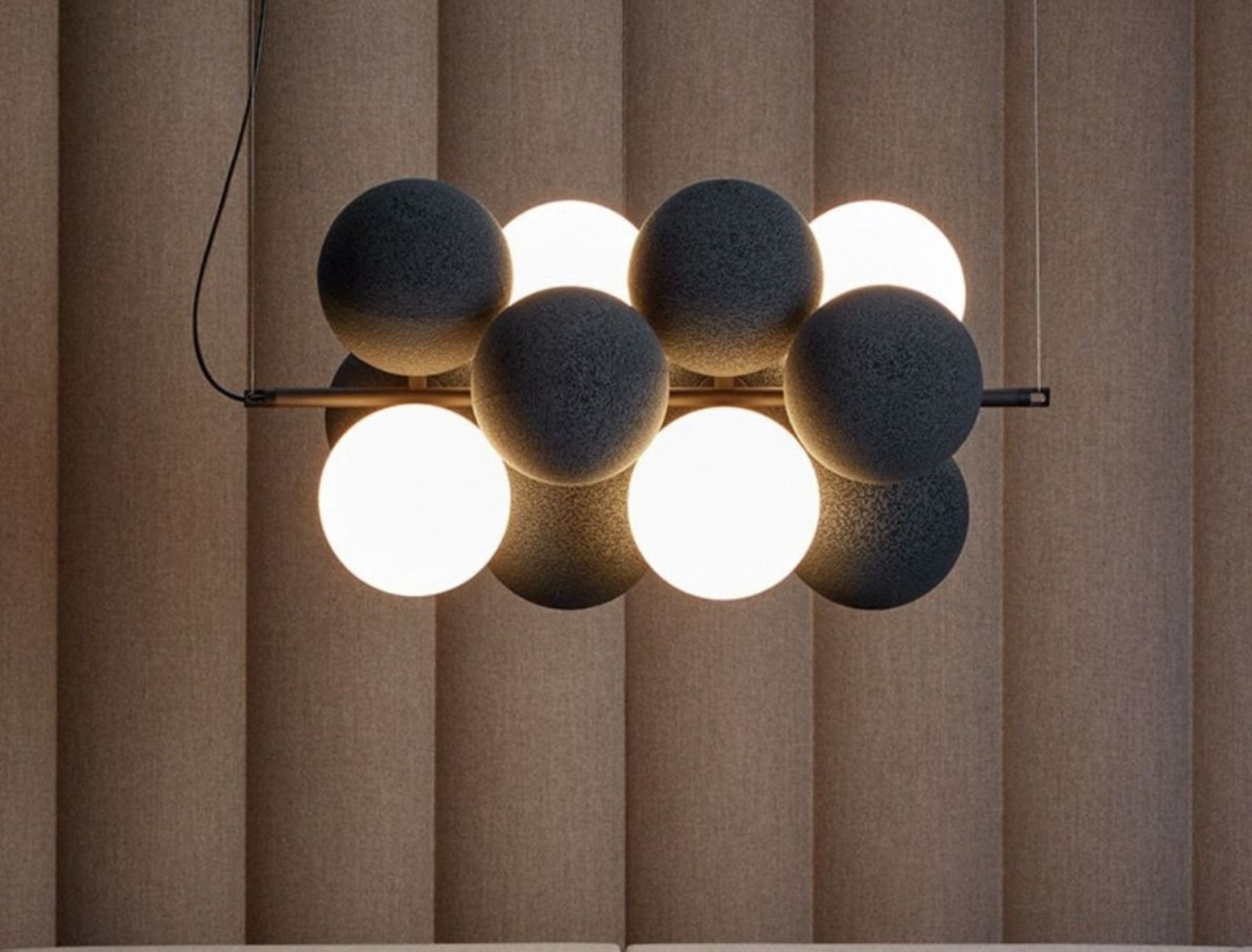 Acoustic Lighting
Acoustic Lighting  Acoustic Booths and Pods
Acoustic Booths and Pods  Acoustic Panel Accessories
Acoustic Panel Accessories 